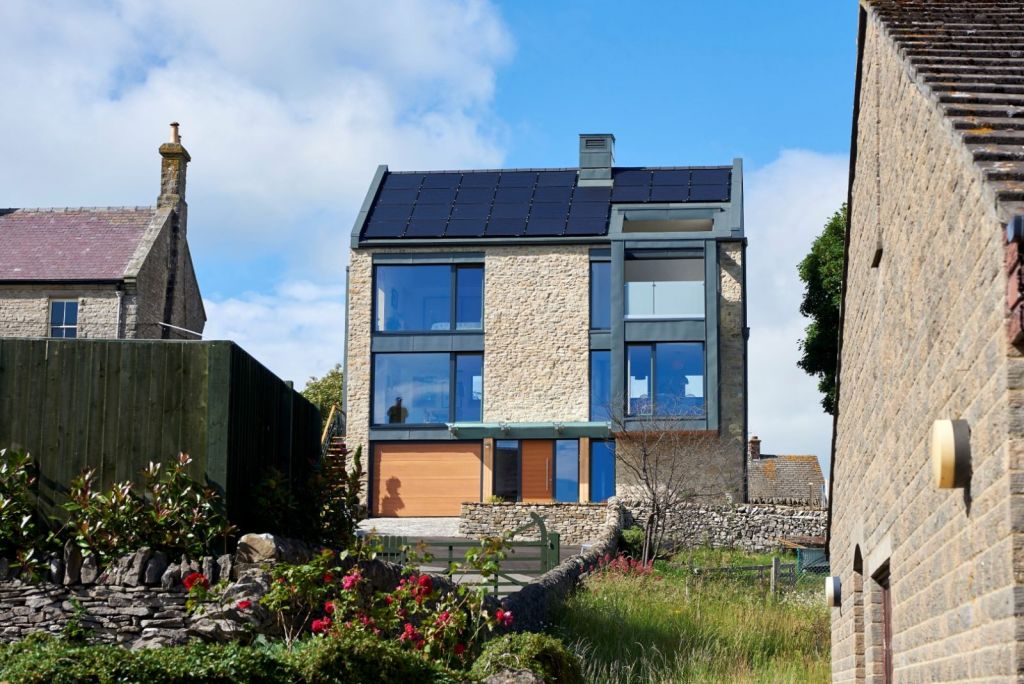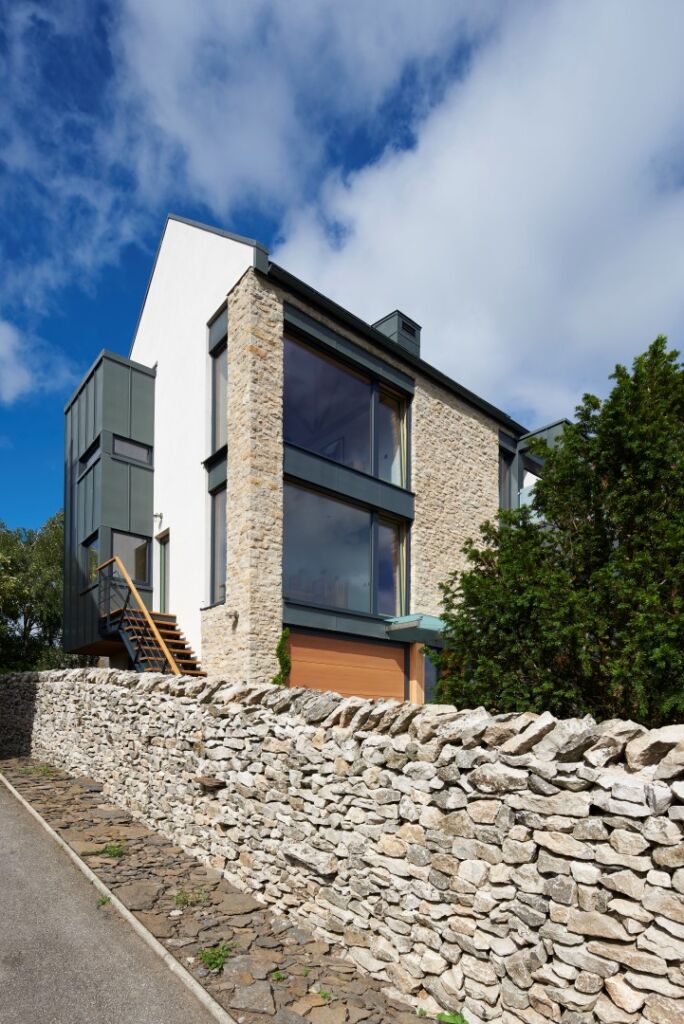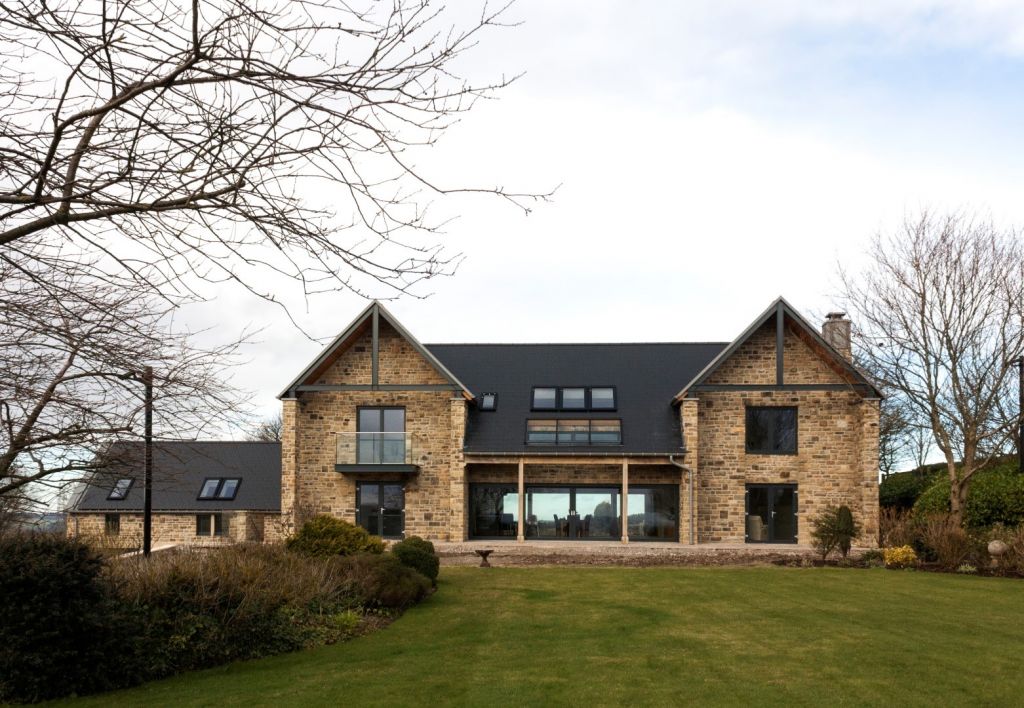
Developed in Germany in the early 1900’s by Professors Bo Adamson and Wolfgang Feist, Passivhaus or ‘Passive House’ is an energy standard for dwellings, be that commercial, public, private and industrial that can be adopted throughout the World.
It was initially intended for new dwellings but over the years, retrofit projects have gained Passivhaus standards too.
Defined as; A Passivhaus is a building in which thermal comfort can be achieved solely by post-heating or post-cooling the fresh air flow required for a good indoor air quality, without the need for additional recirculation of air. Passivhaus Institut (PHI)
With low-energy design key in building construction, Passivhaus is the leader in low-energy design standards. With over 30,000 Passivhaus buildings now created across the World, it is a proven method of helping the UK achieve carbon reduction targets.
The Passivhaus standard is applicable to both new builds and existing structures and can achieve energy reductions below the proposed levels for buildings regulations. Research shows they are also helping to reduce building running costs significantly too.
Passivhaus certification is often hard to achieve for an existing dwelling so the EnerPHit standard may be more achievable in some retrofit instances. This is a slightly relaxed standard which is often more achievable where the existing architecture and perhaps conservation issues mean meeting the Passivhaus standards are not feasible.
There are several benefits to a Passivhaus accredited building; notably the minimal heating and low energy usage but also the comfort and health benefits, the high quality, robust design, affordability and low running costs and the significant impact it has on the environment.
We are proud to say that Halliday Clark designed the first accredited Passivhaus Plus project in North Yorkshire. The build is situated in a highly sensitive conservation area of Leyburn.
On this project we maximised our use of sustainable methods and materials, avoiding the use of cement/plastic-based materials. To achieve this, we implemented the following:
- Concrete floors made from recycled properties including glass
- Reclaimed maple flooring
- Timber frames with straw
- Solar photovoltaic panels
- Water recycling system
- Full Mechanical Ventilation with Heat Recovery System (MVHR)
As a result, we created a carbon-neutral dwelling that did not require a mains fuel system.

Another project where we completed a PassivHaus plus design is Hawkwind in Hawksworth which created more energy than it used. To increase energy efficiency on projects like this we take a “Fabric First” approach, maximising the performance of the components/materials of the building fabric to:
- Maximise airtightness
- Increase insulation effectiveness
- Optimise solar gain
- Optimise natural ventilation
As evidence, the client at Hawkwind’s electricity bill for the first year was just £172, whilst they received a £700 feed-in tariff payment showing the significance in fuel saving costs as well as energy.

