Halliday Clark Architects see’s the completion of Sirius, a modern family home in the heart of Ilkley, West Yorkshire.
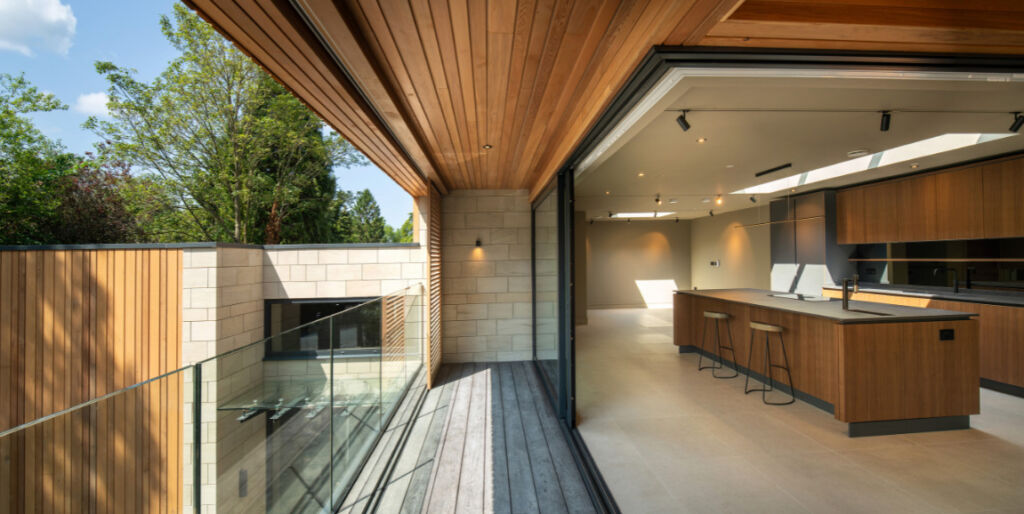
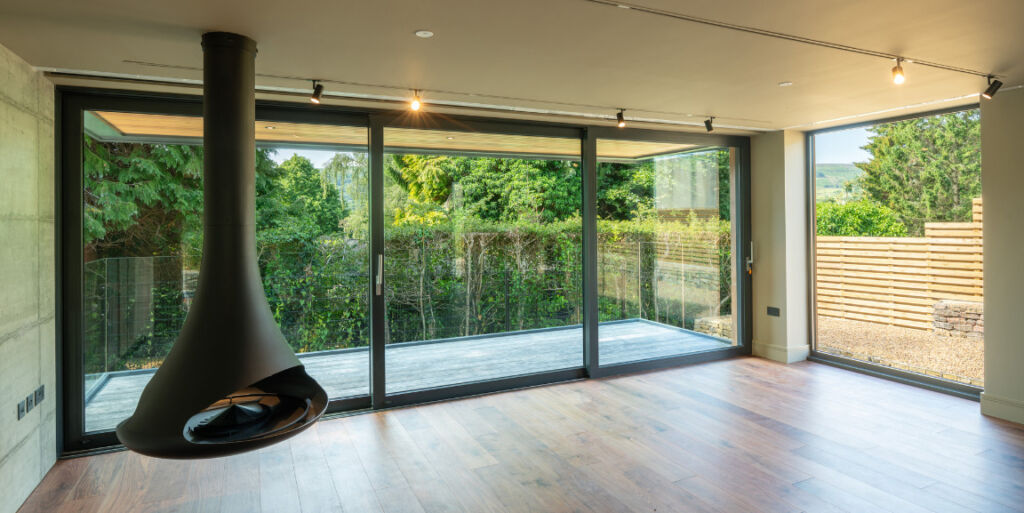
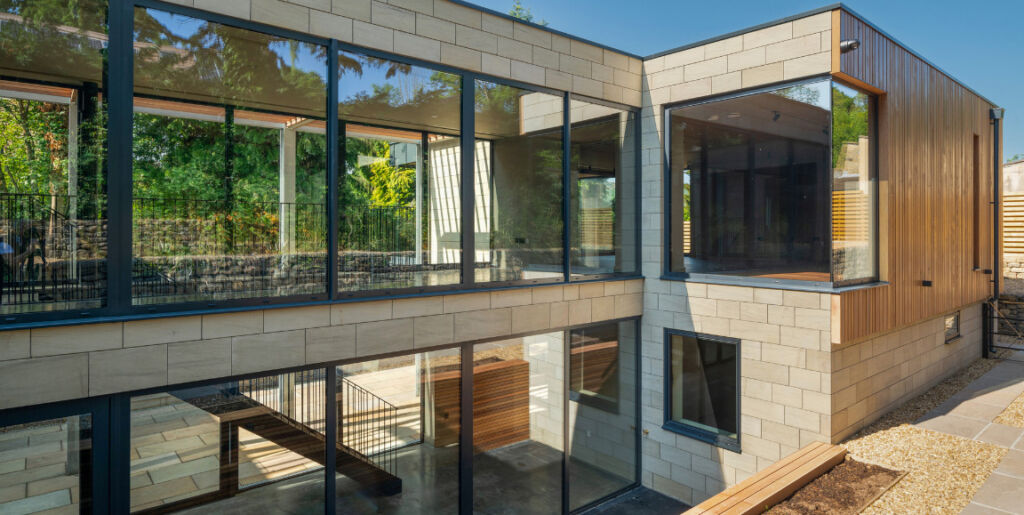
In 2016, Halliday Clark were asked to design a modern family home on a heavily constrained site on the edge of the Yorkshire market town, Ilkley. The 6,600 square foot single-family dwelling would be built onto the site of a redundant tennis court with significant excavations and retaining structures being implemented to build the clients dream home.
The design provides a contemporary villa with an upside-down layout enabling upper-level living spaces to enjoy the spectacular views over distant hills and open country, whilst allowing for the more secluded bedroom suites to enjoy garden level tranquillity and privacy. Split over five levels, the generous living accommodation is divided up into separate areas of building mass due to constraints on site of tree root protection.
A glazed link separates the two main building masses, providing space for vertical circulation and allowing generous, yet secluded external access. This link provides additional informal accommodation whilst spreading natural light into all aspects of the property. Direct south facing sunlight is controlled by a well-considered Cedar Brise-Soleil which also brings material warmth to the large areas of glass and aluminium.
The design is confident, and the striking use of cedar cladding contributes significantly within the context of the local suburban street scene. The local area includes for a variety of house styles and this property adds to the rich diversity of the area, whilst introducing a modern design with accompanying material choices.
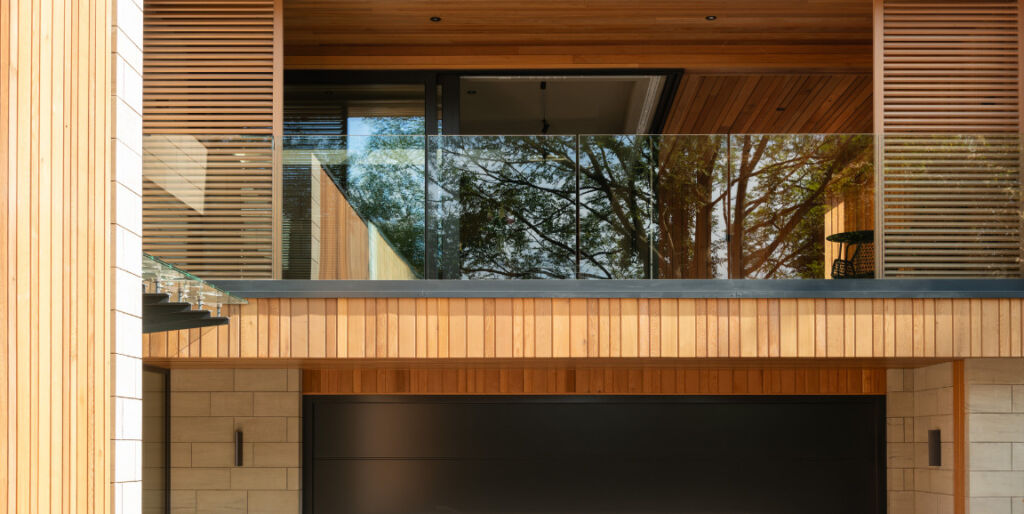
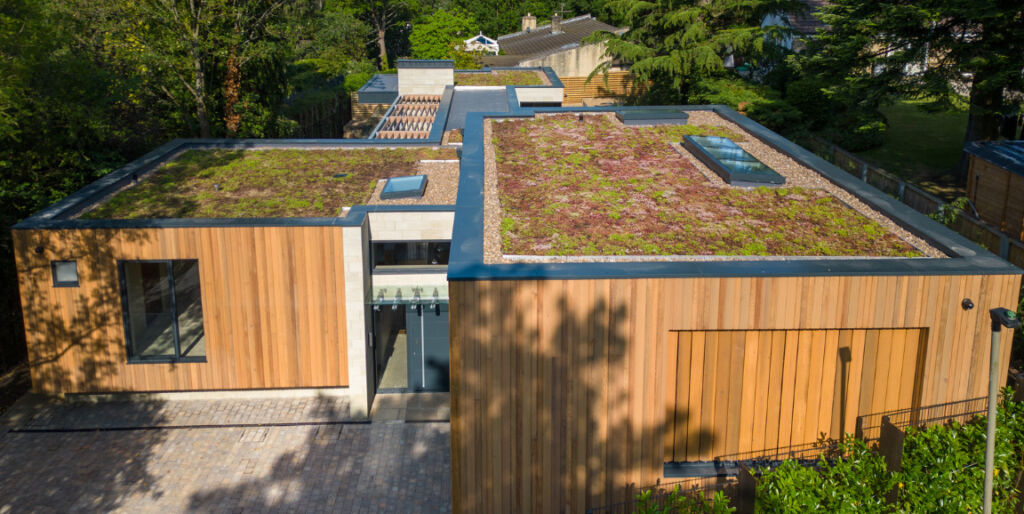
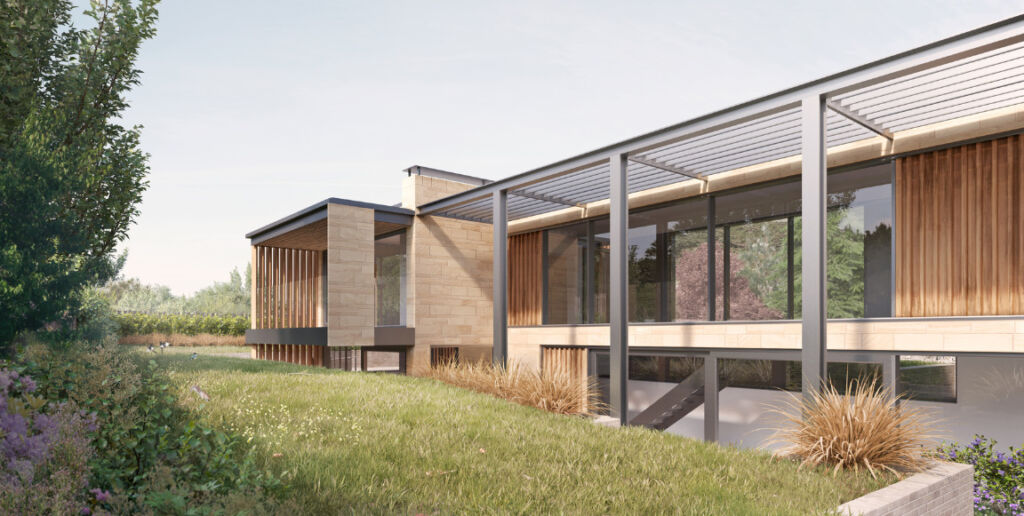
The building sits comfortably low within the existing street scene, offering only a tease to the full extent of accommodation to the back of the site and below ground. External ground retaining has been designed to provide the necessary structural stability whilst complimenting the contemporary and geometric layout of the site and the building within it.
Materials reflect the simple building form and soft suburban landscape of the adjoining neighbourhood, with western red cedar cladding and beautiful Yorkshire ashlar stone providing most of the elevation treatments. This is complimented internally with polished concrete floors and a thoughtful lighting scheme which helps sit the various accommodation spaces of the property into the sunken, yet lush external landscape.
To make the most of the space on the roof, a sedum rooftop was installed in three parts above the biggest sections of the building. Incorporating sedum into the design helps maintain and encourage wildlife to the immediate area.
The contractor fully understood the design brief from the start and after overcoming some significant below ground issues during early construction has allowed for some fine joinery and stone construction to the external elevations of the property. The design team worked tirelessly throughout the contract period to ensure the finished product represented the initial aspiration of the client, despite the confines of the site and a period of significantly unsettled construction industry costs and reliability.
Our private client has been instrumental in having steadfast confidence from the very start that a strong and committed design philosophy will provide the best available option for a house on his very tight and heavily constrained site due to the restriction of three tree roots.
Now complete, we hope this stunning single dwelling will enhance the location considerably and provide a beautiful living space full of delight.
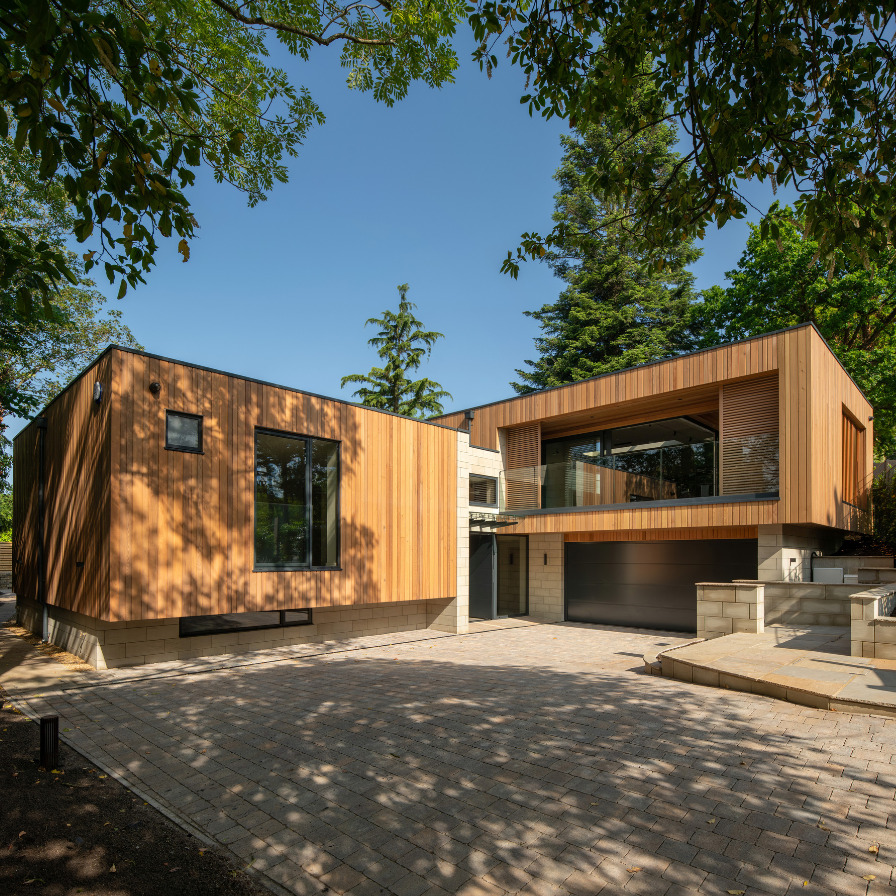
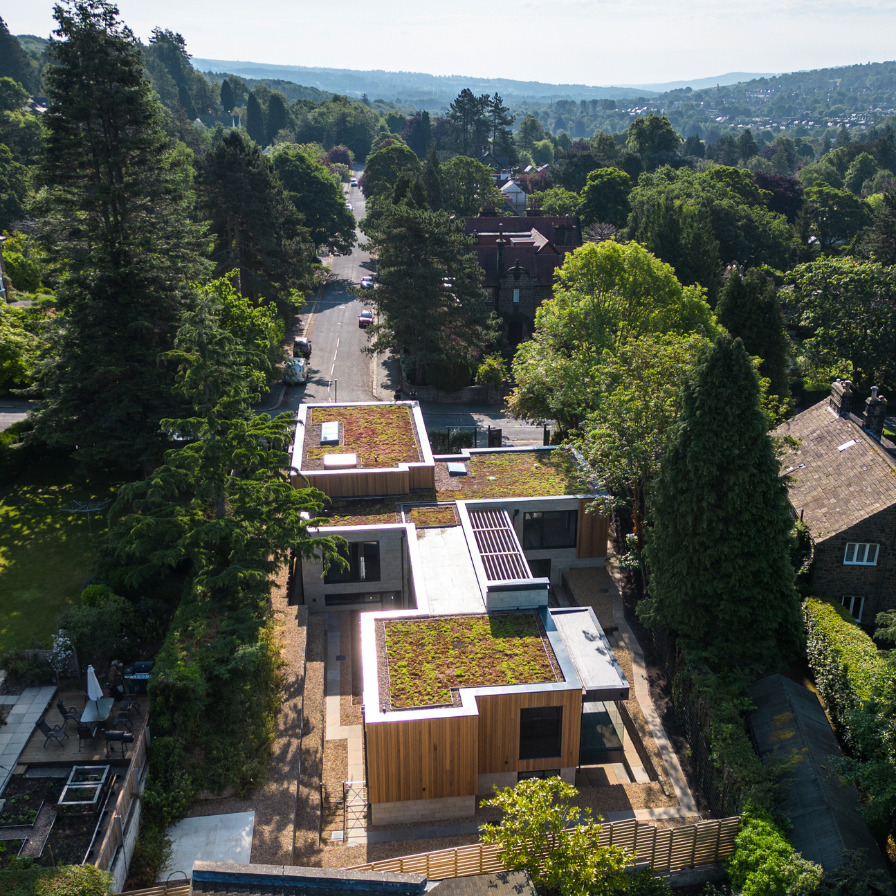
Associates: Sutcliffe Residential, Paul Waite Associates, Michael Eyres Partnership
Suppliers include: Altitude Aluminium, Reynaers Aluminium, Arcade Kitchens, Howson’s, Oldfield lighting, Bathe of Wharfedale
Photographs by Giles Rocholl
