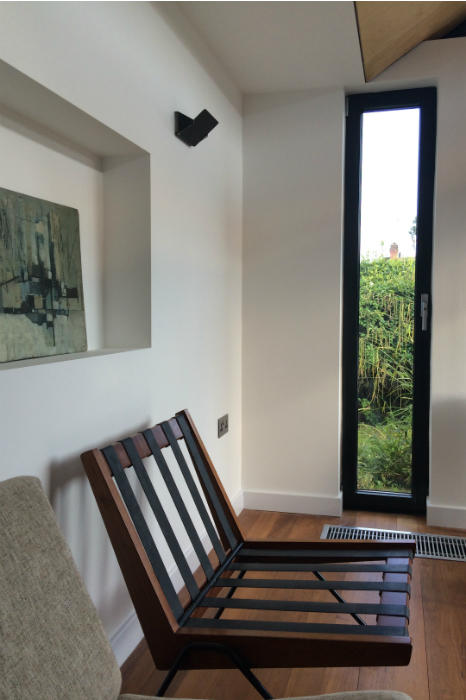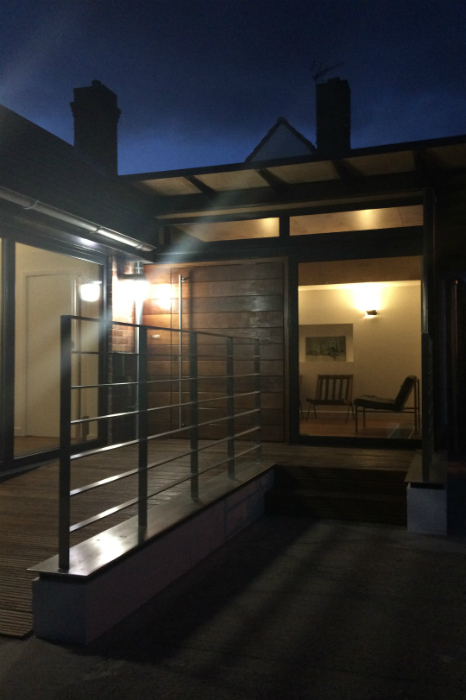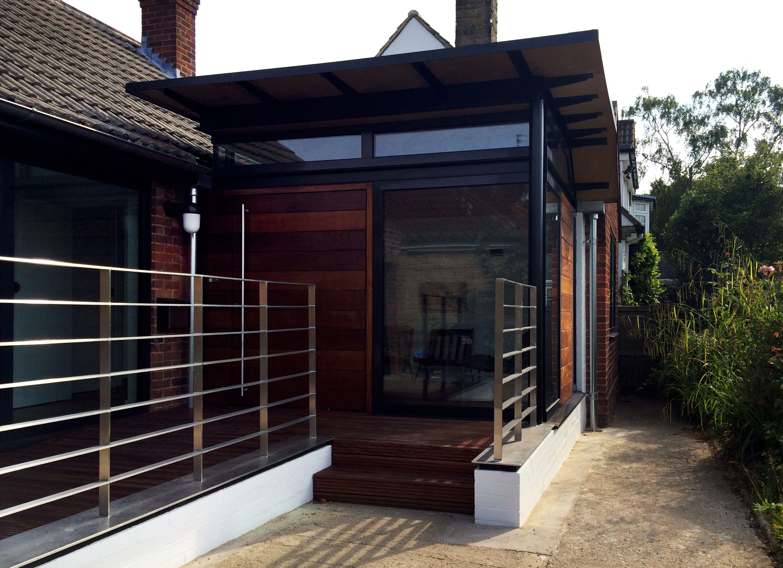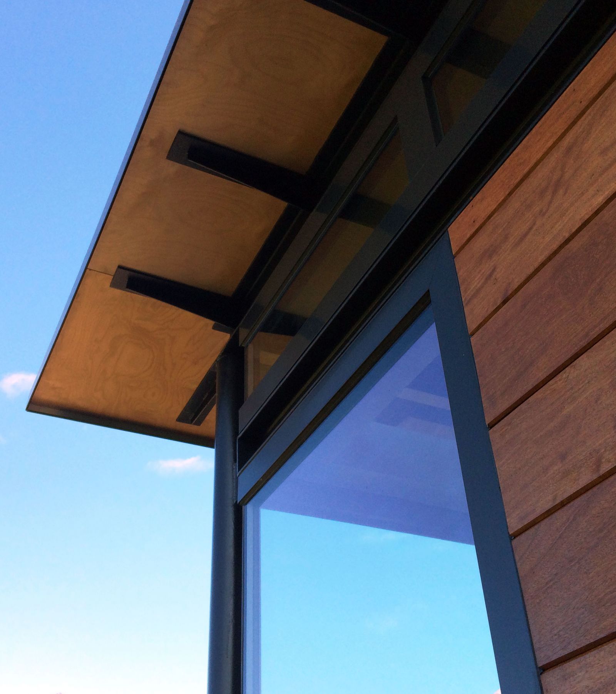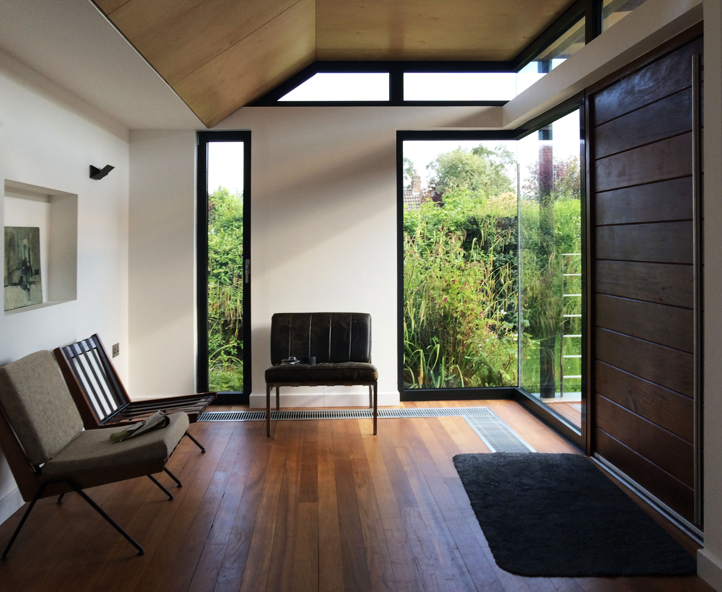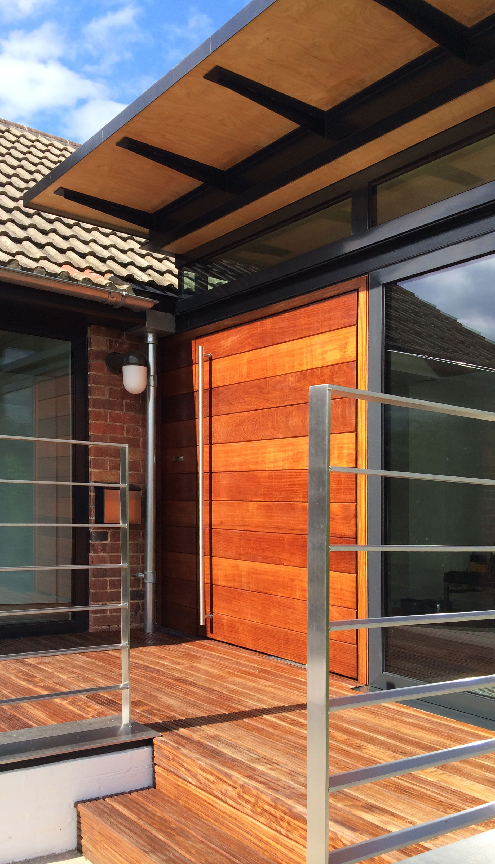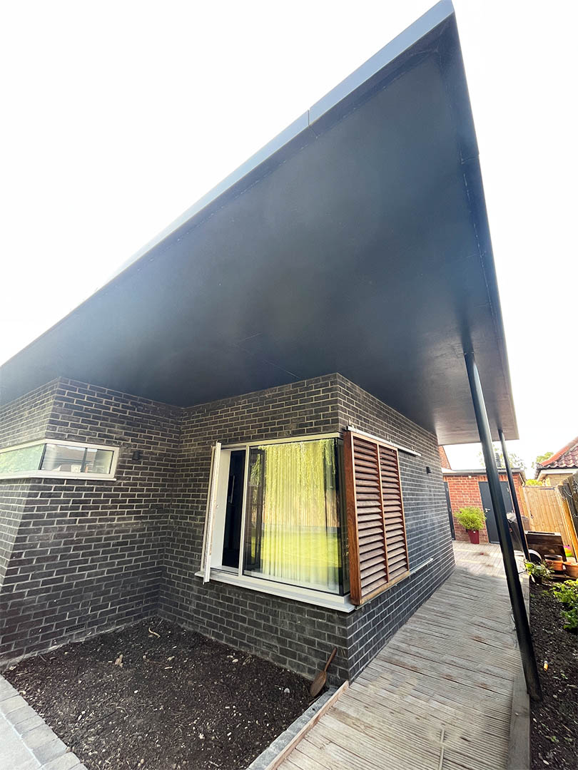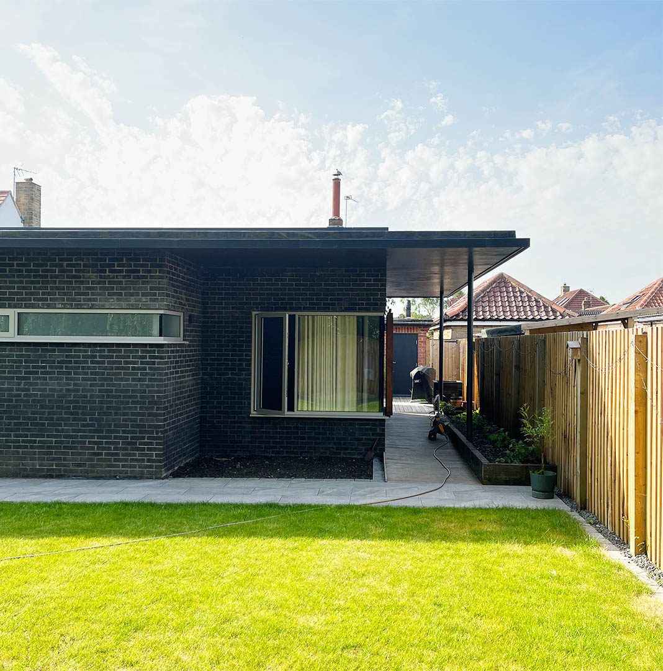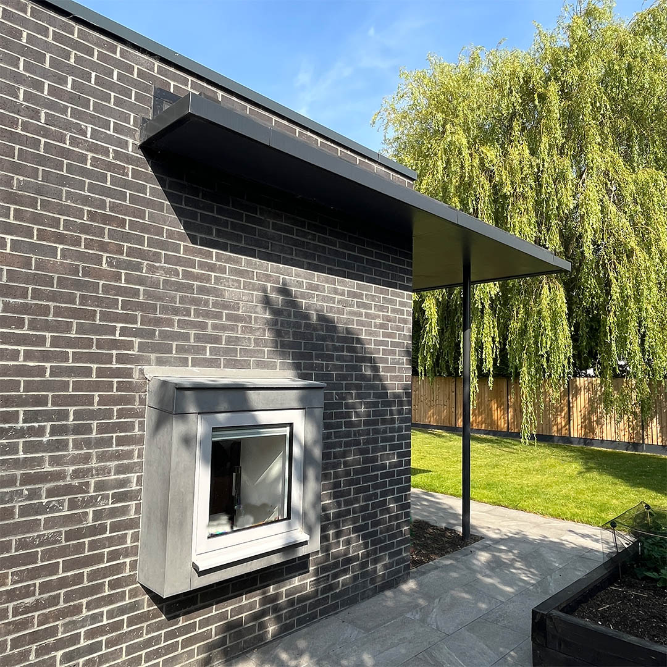Firs Close Residential Bungalow Retrofit
June 2014
Our Client bought this 1950’s bungalow in the leafy suburbs of Harrogate which required a series of modifications due to the requirement for wheelchair access. Following a series of temporary alterations, Halliday Clark were commissioned to provide a new entrance building and total refurbishment of the property to satisfy not only disabled access requirements but also to act as a showcase for the Client’s collection of 1950’s and 1960’s period furniture and light fittings.
The design reflects the existing angles created by the roof profile creating a clerestory arrangement within the new entrance building, enabling the roof plane to float above the new off-centre pivot entrance door. A palette of Iroko, off black aluminium and high specification glazing combines to transform the rather tired 1950’s bungalow into a highly modern building, which includes a series of sustainable features such as MVHR and underfloor trench heating.
“I must say that it is looking incredibly sharp with the Iroko oiled and the walls painted and truly is life changing architecture.” – Client, Firs Close
Similar Projects
Take a look at some similar projects we have worked on.
